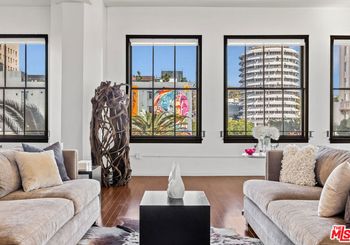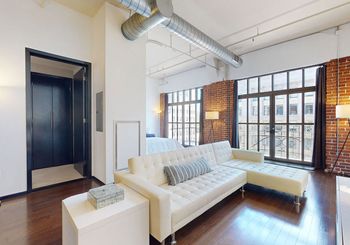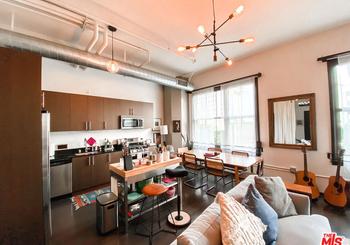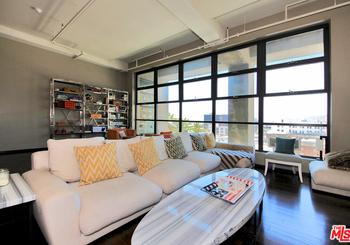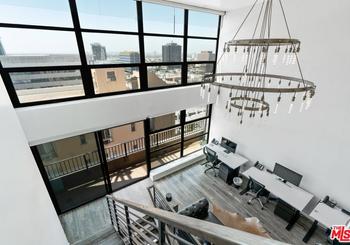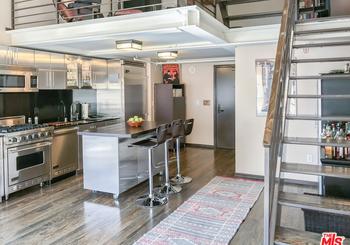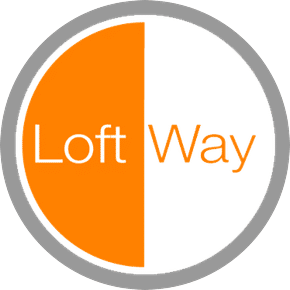The Broadway Hollywood
1645 Vine St , Los Angeles , 90028
The Broadway Hollywood
Ranging from 931 to over 2,000 square feet, the light-filled, open floor plans feature ceilings up to 20+ feet and expansive viewing windows. In select residences, balconies and loggias take in the city to the south and Hollywood Hills to the north; eastern exposures face the Hollywood Sign and Griffith Park; while western-facing lofts feature Hollywood Hills and sunset vistas.
Within the residences, the ceiling-height windows set the stage for any decorative style or personal pursuit. Modern systems, including high-speed Internet access and digital climate control, lend comfort and media accessibility. Premium appointments – including kitchens with European wood cabinetry, soaking tubs, granite counters, decorative lighting, and washer-dryer hookups – define the newly constructed kitchens and baths.
An impressive array of public spaces within the building complement the Broadway Hollywood lifestyle. Luxuriant lobby and corridor appointments include inlaid marble flooring, custom lighting, wall coverings, and carpet. In addition to valet parking, a destination restaurant and retail will bring upscale service to the ground floor. Capping the experience, the roof features a swimming pool, sun deck and lounging cabanas, plus a fitness center with cardiovascular and weight-resistance equipment.
-
Building Amenities:
Pool, Gym, Doorman

