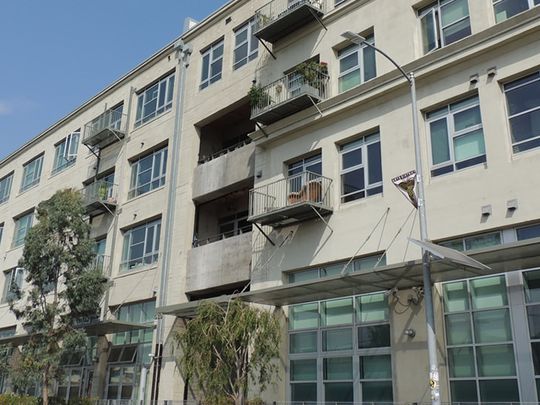Downtown
Barker Block
510/530 S Hewitt St/527 Molino St , Los Angeles , 90013
Barker Block
Originally the iconic Barker Bros furniture warehouse and manufacturing plant the building features 297 one-of-a-kind residential live/work LOFT spaces from 738 to 2,971 square feet. Unique floor plans and original industrial details highlights voluminous ceilings, exposed brick, heavy timber rafters, wood and concrete floors, new windows and rooftop skylights. Rooftop deck with pool, spa and cabanas, State-of-the-art fitness center, outdoor living room with firelit centerpiece, Landscaped courtyard featuring a water garden “Artist’s Alley”, a semi-private green space. The building is an Oasis in the Arts District.
-
Building Amenities:
Pool, Gym, Doorman



















