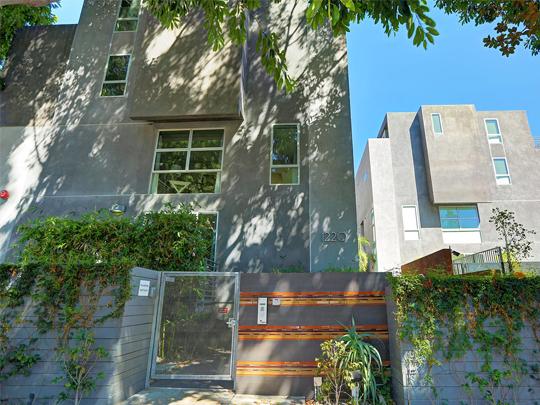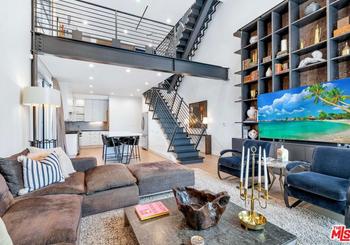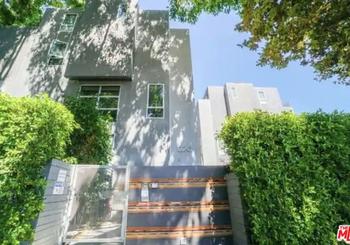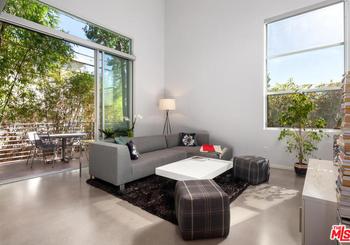1220 Art Lofts
1220 N. Orange Grove Ave , West Hollywood , 90046
1220 Art Lofts
The Art Lofts complex, located in West Hollywood, was built in 2009 and consists of 12 4-story townhouses with 2 bedrooms, 2.5 baths, and a mezzanine “loft” floor, ranging in size from 1,872 – 2,191 sq ft. These mega-residences are all accessed off a central courtyard area and the building offers lush landscaping and a huge community spa.
The ground floor entrance, with nearby half-bath, gives way to an open kitchen-living area, with concrete floors, double-height ceilings above the living area and over-sized glass sliders that lead to a small balcony. Kitchen has stainless steel appliances, including a very high-tech Bertazzoni range. Up a flight of stairs is the mezzanine “loft” level that can be used as a home office or lounging area. Flooring on stairs and on upper levels is bamboo. Up another flight is one bedroom and a full bath, separated by a jumbo-sized closet. Bathroom has marble counter tops and wood laminate cabinetry with metal handles. The master bedroom also has a private bathroom and a balcony. The North building has seven units and balconies face north. The South building has five units and the balconies face south. Fans of big bright units and industrial design should consider the Art Lofts complex.
-
Building Amenities:
Spa, Guest Parking






