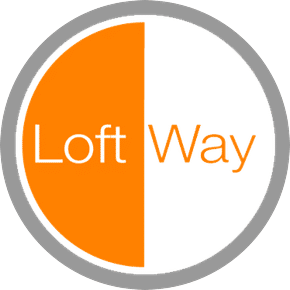Urban lofts are more than trendy spaces—they’re architectural stories wrapped in brick, steel, and light. What once were factories and warehouses are now playgrounds for designers who crave bold textures, open layouts, and raw, unapologetic materials. The beauty of this aesthetic lies in its imperfections, but achieving that curated “imperfection” takes planning.
Modern 3D interior rendering services allow designers to visualize and refine these gritty chic spaces with pinpoint precision. Interior 3D visualization will enable clients to see precisely how concrete walls, metal beams, and floor-to-ceiling windows will look, making bold decisions easier, more innovative, and much less risky.
Designing an urban loft is like conducting an orchestra with every instrument loud. The exposed pipes, uneven textures, and towering ceilings compete for attention, and harmony is key. That’s where visualization steps in.
Urban lofts demand more than floor plans and mood boards. They require immersion—a way to see how materials interact under natural light or how shadows dance across steel trusses at dusk. Enter interior 3D visualization, a technology that not only empowers but also emboldens architects and designers to play with materials, angles, and moods before any physical work begins.
The result? Fewer surprises, more confidence, and spaces that stay true to the industrial aesthetic without crossing the line into chaos.
The Essence of Industrial Loft Design
Let’s discuss what gives an industrial loft its edge. Start with concrete walls—raw, cold, and beautiful in their simplicity. Add visible steel beams, once meant purely for structure but now elevated to centerpiece status. Throw in oversized windows that flood the space with light, highlighting every imperfection like it’s part of a gallery exhibit.
These elements aren’t added in; they’re revealed. They reflect the building’s original bones and invite designers to get creative with contrast. Think soft textiles against steel or minimalist furniture on worn wooden floors.
The industrial look is defined by the tension between rugged and refined. But how can you capture that tension perfectly? That’s where visualization comes in.
The Role of 3D Visualization in Interior Design
You wouldn’t start baking without a recipe. So why design a high-stakes space like an industrial loft without a visual plan? With 3D rendering services for interior design, the guesswork vanishes.
Designers can create digital twins of the loft space, experiment with different materials, and explore multiple layouts. From texture variations on concrete to choosing between matte or polished steel, every detail can be examined up close. This is especially useful in open-concept lofts, where zones must feel distinct but cohesive.
Even clients without a design background can “walk through” their space, giving feedback based on what they see—not just what they imagine.
Benefits of Photorealistic Previews
- Material Accuracy: Want to see the difference between brushed aluminum and weathered steel? 3D visualization brings textures to life.
- Lighting Simulation: Lofts thrive on natural light. Simulate sunlight throughout the day and watch how it affects tones, reflections, and shadows.
- Spatial Planning: Open doesn’t mean empty. Before moving a single sofa, test furniture arrangements, define living zones, and avoid cluttered chaos.
These previews are a game-changer. No more vague descriptions or misunderstandings. Just a clear vision and a surge of creativity, side by side, inspiring new design solutions.
Case Studies: Successful Industrial Loft Visualizations
In a recent Chicago project, a 3D interior rendering company helped a young couple transform a derelict mill into a modern home. By leveraging interior design 3D visualization, they preserved the original brickwork and beams while introducing sleek, Scandinavian-style furniture. The clients could see how these contrasting elements would play together—something they admitted they couldn’t visualize on paper alone.
Another project in Berlin involved a commercial photography studio inside a converted loft. A 3D interior visualization studio showcased how natural light would fall across different areas at various times, allowing the team to adjust window placements for optimal shooting conditions.
These aren’t just cool tech tricks—they’re design solutions.
Tools and Technologies for 3D Visualization
The tools behind the magic matter. Here are some of the most potent names in 3D interior design rendering services:
- Autodesk 3ds Max: Highly detailed rendering and modeling capabilities.
- SketchUp: Great for fast iterations and concept development.
- Blender: Open-source but incredibly robust—ideal for budget-conscious teams.
- Lumion: Excellent for real-time walkthroughs and lighting experiments.
These programs support everything from simple material tests to complex environmental simulations. Choosing the right one depends on your workflow, timeline, and how much realism you need in your renderings.
Challenges and Considerations
Now for the flip side. Not everything about 3D visualization interior design services is effortless.
First, rendering time can be long, especially for high-resolution previews. Designers need powerful machines and patience. Then there’s the learning curve—some of these platforms are beasts, and mastering them takes serious time. Finally, there’s the cost. Expenses can stack up between hardware, software licenses, and potential outsourcing to a 3D interior rendering studio.
But here’s the deal: The up-front investment in great visualizations often saves tenfold—fewer change orders. Happier clients. And better results.
Conclusion
In the world of raw beams, bold statements, and wide-open space, interior 3D visualization is the ultimate tool for confidently turning risky ideas into innovative strategies. It turns sketches into reality checks, transforms risky ideas into innovative strategies, and, most importantly, gives designers and clients the clarity to move forward without regret.
Whether you’re an architect, a designer, or a dreamer standing inside a dusty loft with big ideas—trust in 3D interior rendering services to help you see it all before it happens.
Because when it comes to industrial design, seeing is more than believing. It’s building brighter, braver, and bolder.

