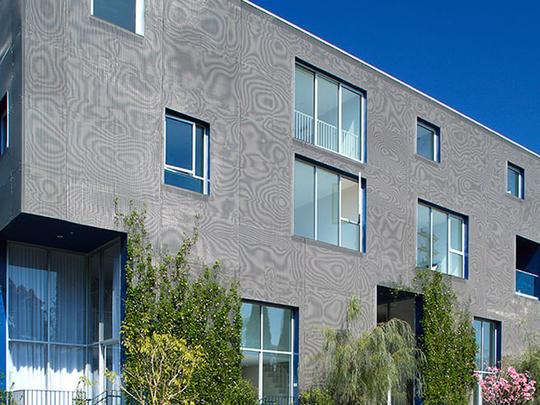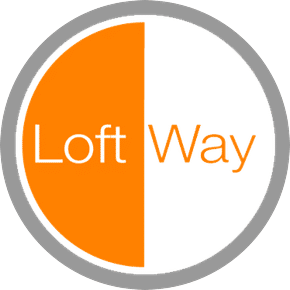Willoughby Lofts
7917 Willoughby Ave , West Hollywood , 90046
Willoughby Lofts
Built in 2008, Willoughby Lofts, is an exceptional architectural town home development designed by noted architect Lorcan O’Herlihy. The townhouse style lofts have a great contemporary look with metal sheathing covering the building’s block-like exterior. The units, all 2 bedroom and 2.5 baths, with superior finishes, vary in size from 1575 sq ft to 1715 sq ft. These spacious and open residences feature skylights, private gardens, white oak floors and kitchens with high end finishes.
The site of the project is in an area zoned for medium density growth. Within this context, it becomes increasingly difficult to ensure that existing views, adjacencies and open spaces will be preserved into the future. In order to exert some measure of control and continued usability, exterior open spaces were brought inside the individual units. These open spaces, conceived of as outdoor rooms, funnel large amounts of day light to the interior and can be used as extensions of adjacent living spaces, private gardens or outdoor patios.

