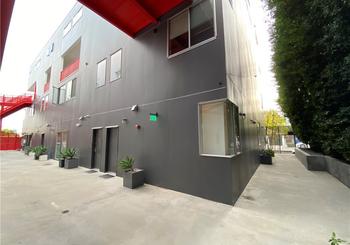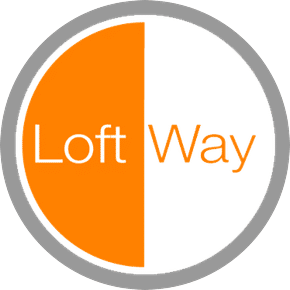Hollywood
WA Lofts
803 N. Wilcox Ave , Los Angeles , 90038
WA Lofts
Designed by renowned Architect Lorcan O’Herlihy This 14-unit project utilizes shifted planes and extruded volumes to visually capture and frame surrounding views and accentuate the sense of horizontal perspective often associated with driving in Los Angeles. The innovative use of polycarbonate panel cladding combined with wood and cement board siding balances the extensive use of glass and gives a cohesive sensibility to the project which transcends its local setting. All living spaces utilize significant double height areas with the upper five units providing true loft style mezzanines and twenty foot ceilings.




