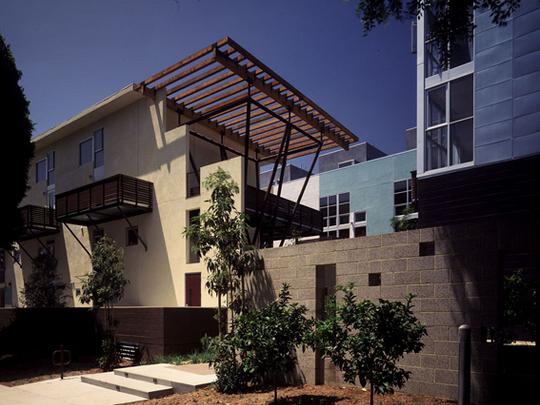Laurel Court Lofts
1037 N. Laurel Ave , West Hollywood , 90046
Laurel Court Lofts
Palisades Development Group of Santa Monica hired Public, a small San Diego architecture firm, to design the 20-unit Lofts at Laurel Court after Palisades’ president, Avi Brosh, admired Public’s mixed-media, multifamily Dutra Building in San Diego.
The 20 condominiums fill three buildings arranged around an elongated T-shaped courtyard. Except for one building that faces Laurel Street, residents enter their units from the courtyard. A wooden trellis high overhead signals the principal entrance into the landscaped courtyard of the loft buildings. Just inside a wooden gate, mailboxes, trash chutes, and an elevator are concentrated on a concrete platform elevated several steps above the curved entry path.
Public delivered the same finesse and unexpected combinations of sleek and rustic materials, artistic finishes, and wit that appealed to Brosh in the San Diego building. (Here, downspouts recall ancient Egyptian figures; vents “wear” conical hats.) Laurel Court’s simple, boxlike shells were affordable to construct and allowed Palisades to spend more money on distinctive materials and detailing.

