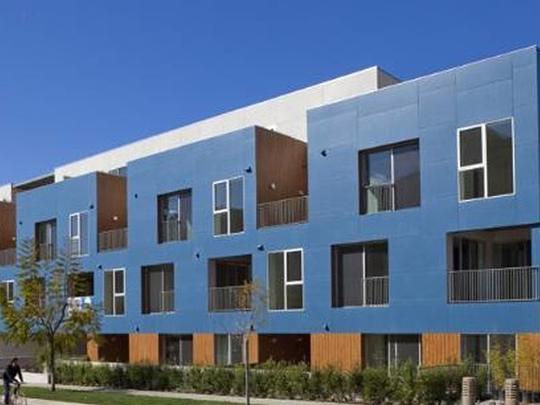West Hollywood
855 Croft Lofts
855 N. Croft Ave , Los Angeles , 90069
855 Croft Lofts
This 33-unit loft-like condominium project for Larian Development has become a go-to model for the Melrose district, whose planning commission loved the project’s stepped setbacks, staggered lanais, and generously-allocated green space. The commission has taken most of the design ideas and used them as a reference for establishing the planning guidelines for the district. Green decks float atop subterranean parking, setting the first-floor units away from the street, and all subsequent levels step back further, allowing maximum daylight penetration on all levels. Four penthouse units boast sloped, higher ceilings and private green courtyards.

